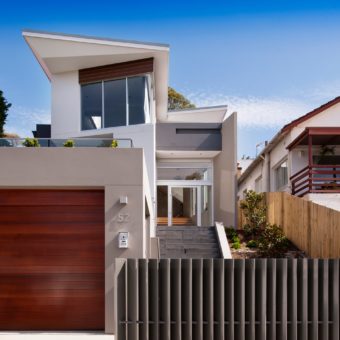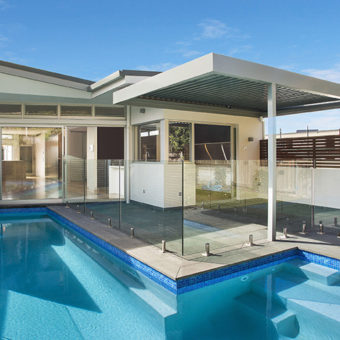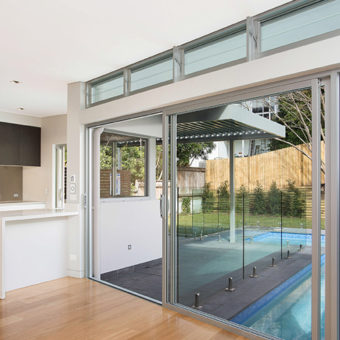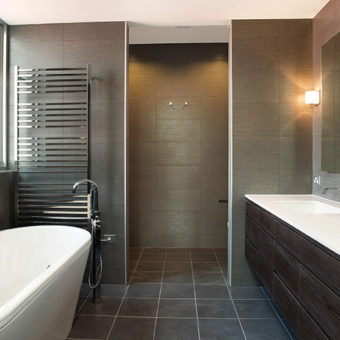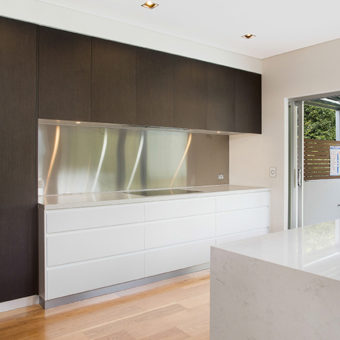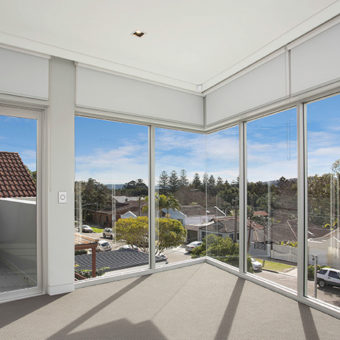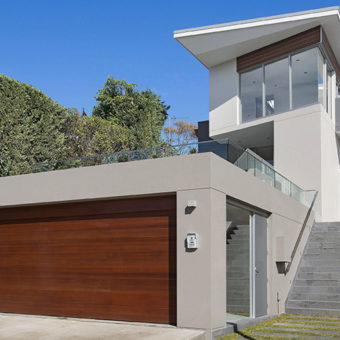Wilkins Residence
Bellevue Hill, New South Wales
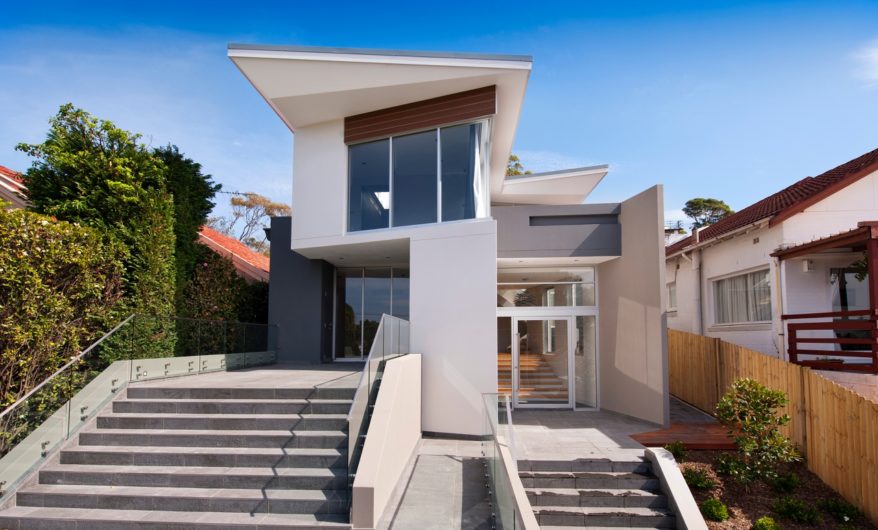
Wilkins Residence
Bellevue Hill, New South Wales
Commenced 28/05/07
The brief for the Wilkins Residence included linking the upper level living areas all the way from the back garden through to the front of the building on a long and relatively narrow block. We developed a planning arrangement whereby the service zones were located to the east of the site and the living areas wrapped around these through a series of intersecting bands. The size and location of the project was not without issues from a Council point of view, but the approved design speaks for itself.
