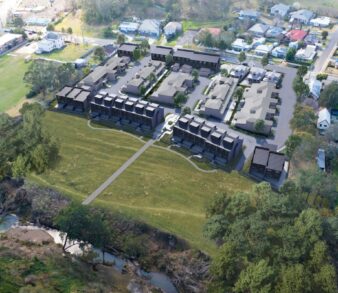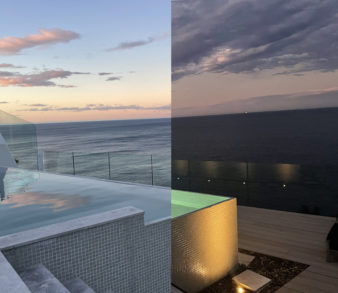Our combined lobby retail and cafe at the new Chris O’Brien Lifehouse launched last week with an official function attended by the Prime Minister. The 400 sq.m facility comprises formal and informal lounge areas, a cafe with community table and standard seating, a Campos coffee bar, outdoor seating, and the official Lifehouse merchandise retail outlet. All these disparate functions were designed around the movement of pedestrian traffic through the space, creating in essence, a space of flows. This fluid movement is reflected in the curved forms of the ceilings, serveries and banquette seating.
The Quinlan Group were responsible for all design, documentation, approvals, certification, costing, surveying and construction, again demonstrating that integrated architecture and construction can provide greater speed and economy whilst increasing design quality.
















 + 61 2 9150 4054
+ 61 2 9150 4054