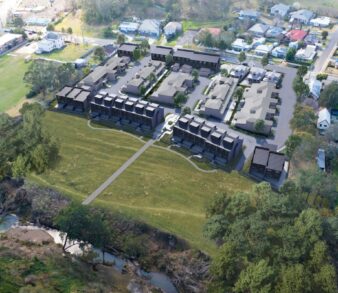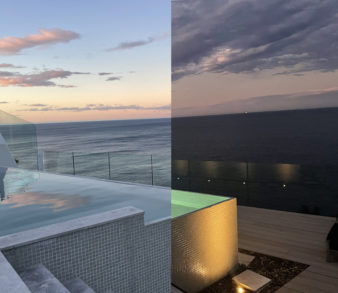This project for a mini food hall and separate convenience store in the Lady Cilento Children’s Hospital was delivered from conception to handover in only twenty weeks. The works included an entire new plant room, upgrades to an additional plant room, and elevated floors throughout the food hall, with associated disabled access provisions. We were extremely pleased with the result, which according to the client “are a great reflection of your skill and vision, and a credit to the great team that you have had working on this significant project.”
Related Blog Posts
Stonequarry Townhouse Development Goes to Market
Our re-design of a boutique townhouse development in Picton has recently hit the market, and been
VIEW POSTCommuning with Nature
The composition and materiality of this recently completed cliff edge cantilevered pool and deck
VIEW POST






 + 61 2 9150 4054
+ 61 2 9150 4054