Our current favourite Eastern Suburbs residence has recently been included in multiple publications, including lead article in Architecture and Design and in Grand Designs latest edition. Very pleased with both the result and the acknowledgements. Thanks as always to Cameron Smith from Parkzip Construction and Tyrone Branigan Photography for helping realise the full potential of the project.
Pettit and Sevitt Renovation
We recently purchased an original Pettit and Sevitt low line seventies kit home on the border of the Lane Cove National Park, with an eye to executing a historically sensitive extension and upgrade. The proposed design increases the dwelling to five bedrooms, two and a half bathrooms with office (an essential post lockdown inclusion) and flips the living area to the rear to open out onto the substantial backyard and amazing views through the forest.
30th Anniversary of the International Design Grand Prix
Very flattered to be included as one of only six previous award winners in a special edition of Percorsi in Ceramica magazine, celebrating 30 years of the International Design Grand Prix in Milan. We think our design for the Piccoli Residence in Griffith still looks relevant a decade later – providing a strong argument for classic contemporary design.
Gosford Lobby Café Completed
Build by our integrated Design and Construction division inside a hospital during a pandemic lockdown, this project demanded the creation and implementation of new and more comprehensive Covid safety plans on site after building had already commenced. Not without its challenges, the final product speaks for itself – demonstrating a new attitude and quality to hospital catering and environments.
Weisman’s Ferry Clubhouse
We recently began work on another private rural clubhouse – this time near Wiseman’s Ferry just north of Sydney. Built around an existing seventies holiday house on the MacDonald River floodplain, the elevated clubhouse sits over dedicated ski boat parking and facilities and will have large entertaining spaces framing both the mountain range views to the north and the water views to the south.
Bronte Residence Completed
Originally a single storey Californian bungalow, this residence had been renovated and extended at least four times over the past few decades, creating a mix of different architectural styles and some unusual spaces. Our redesign sought to create a single harmonious aesthetic throughout the entire property, integrating both the internal and external environments.
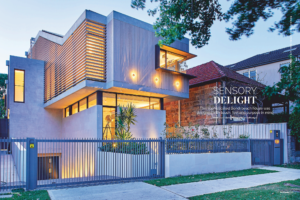
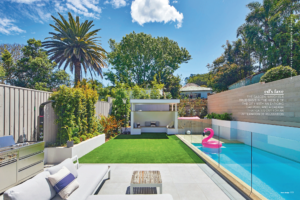
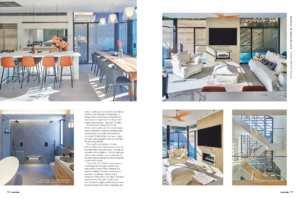
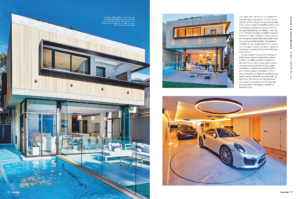
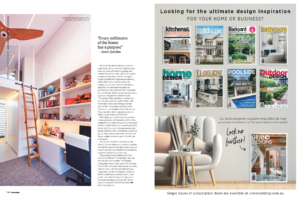
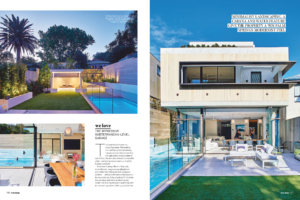
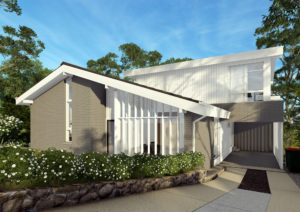
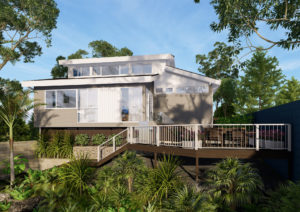
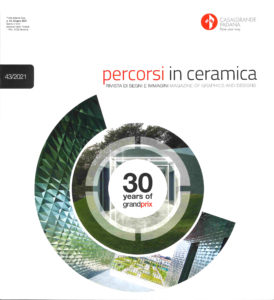
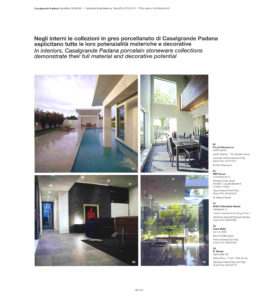
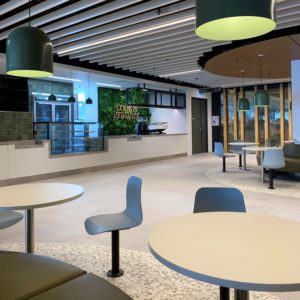
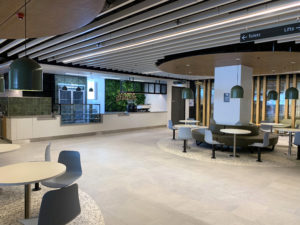
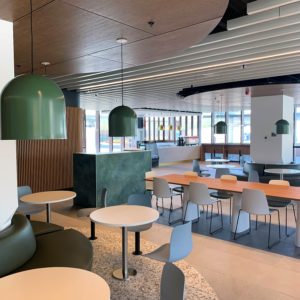
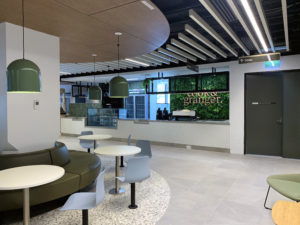


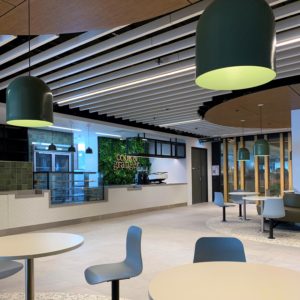

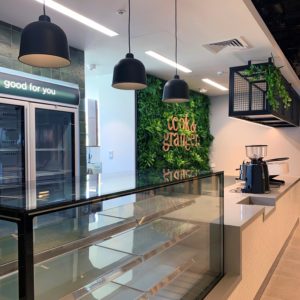
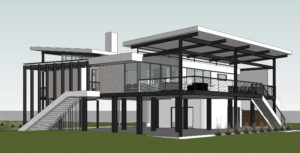
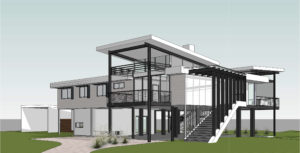
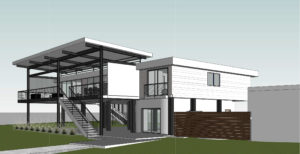
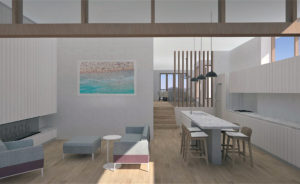
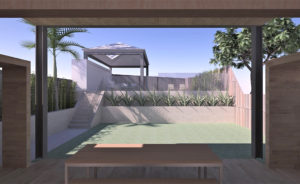
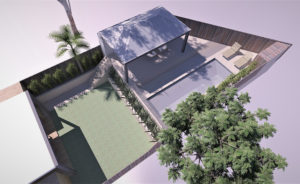

 + 61 2 9150 4054
+ 61 2 9150 4054