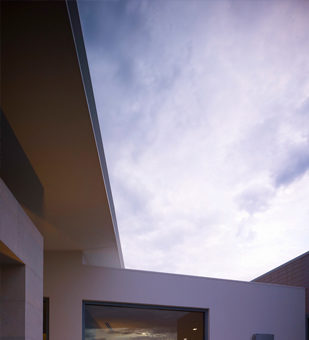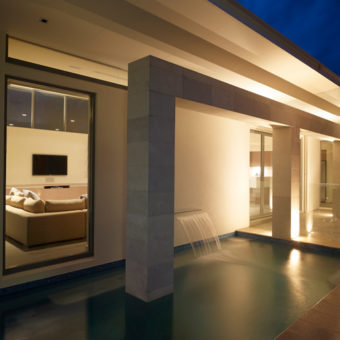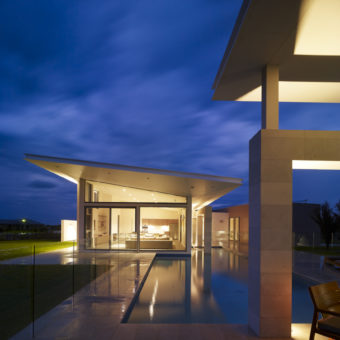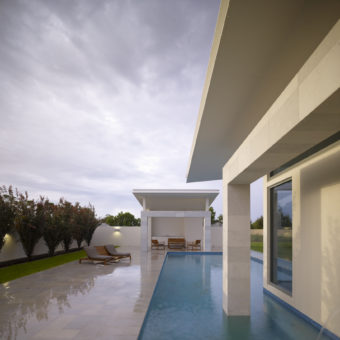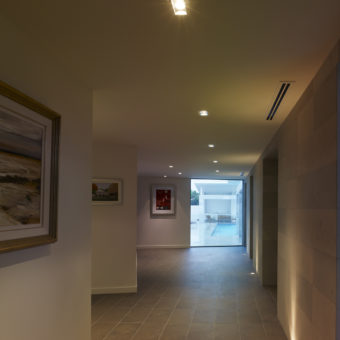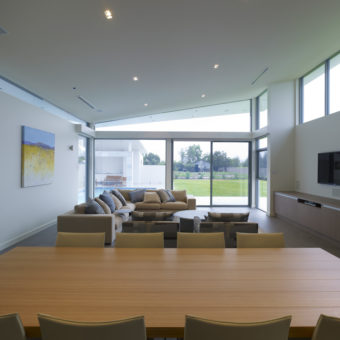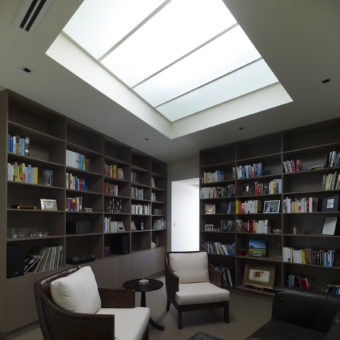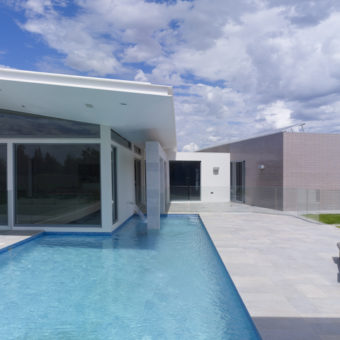Piccoli Residence
Griffith, New South Wales
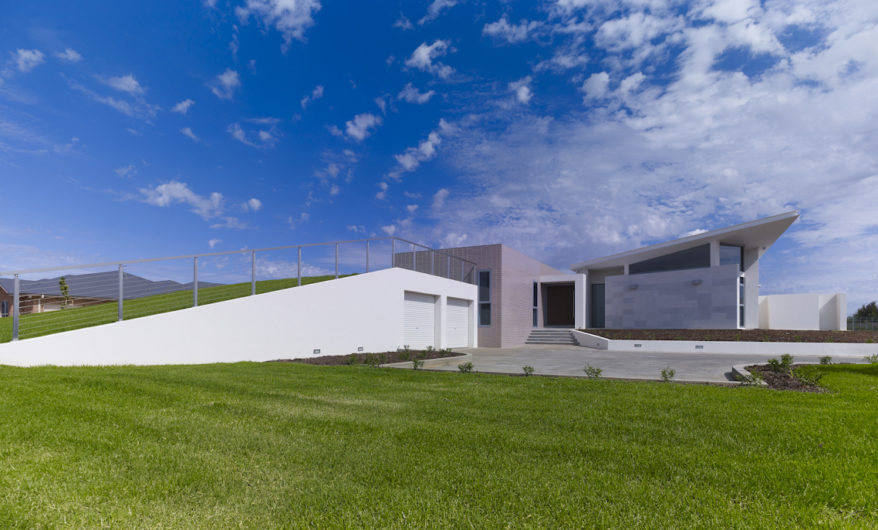
Piccoli Residence
Griffith, New South Wales
Commenced 27/02/09
This residence was conceived as two distinct volumes with contrasting programmes (public versus private) connected by a central entry lobby / gallery. The building form and materiality were designed to reflect these separate functions, with the public wing being a dynamic lightweight form and the private wing being a static masonry form.
The house is nestled into a large grass berm, the driveway has been sunk and the main entry raised, creating a more vertical landscape in an otherwise completely flat site. The berm also reduces the impact of the dwelling on its more traditional surrounds, allowing the building to slowly reveal itself on approach.
The scheme is split by a large stone clad wall that anchors the lightweight form. The masonry wing folds away from this blade wall, creating an intimate central courtyard on the exposed site. This courtyard and the other external elements have all been linked back to the building, either directly or via walls in the landscape. This blurs the boundary between the internal and external spaces and extends the building programme out into the site.
The building also implements multiple sustainable design elements including on site grey water processing, low-e double glazing and solar power.
All Images by Brett Boardman
